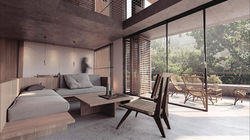
Private
Commission
Category
Residencial
Position
Lead Architect-
Concept Designer
Collaborators
A. Dallas
K. Bali
Statical Study
E. Roditis
Mechanical Study E. Tentis
Rendering
G. Liakos
I. Marcantonatou
A. Visvinis
Architecture Studio
AD architects
2017
Casa Leone
An important factor in the design of the project was the small scale as well as the narrow and small areas of the plot, which significantly hamper the development of the prefix in the horizontal direction. Coming into the same environment of the city, it is trying to redefine the term of many, apartment buildings, with a new look, perhaps reversing the image we have in our mind of Athens apartment building.
The imposing building is developed on five levels, but without strictly repeating the typology of a residential model. Each level and its internal layout were taken according to the needs that arose. This is also evident on its exterior, which, rugged and unobtrusive, reminds nothing of the typical urban apartment building. On the contrary, it reflects both the differentiation of properties and the internal function of each level, whilst allowing for its visual nature and its contact inside and out with the help of slit-holes in the solid concrete but also through the shadowing filters.
The materials, in turn, acquire their own importance, creating the appropriate tonal intensities and contrasts through its very properties. Bare concrete, wood and glass are the three main materials that play a key role in this project. Concrete, for the rigid and stable elements of the composition, the glass, for transparency, light and visual contact where appropriate, and, finally, for wood, which balances the two preceding materials tonally between vacuum and full, while offering translucency and privacy where needed.










